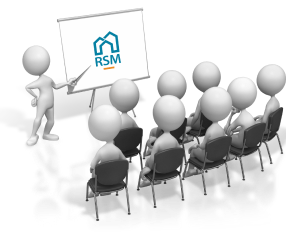
Framing Fundamentals
Workshop
Fees include workshop, resource material & lunch.
The 2024 Ontario Building Code introduces significant updates to fire separations and fire stopping, making it essential for industry professionals to stay informed. Our Fire Separations and Fire Stopping Workshop has been fully revised to address these changes, ensuring you’re prepared to navigate the new requirements with confidence.
This one-day advanced course is designed for building inspectors, plans examiners, designers, builders, and engineers who need a deeper understanding of fire protection standards.
With detailed discussions, hands-on exercises, and real-world examples, this workshop provides everything you need to apply the technical requirements of the revised OBC effectively.
Sorry, there are no courses posted at this time.
What You’ll Learn:
- The fundamentals of fire protection, fire separations, and fire stopping.
- How to assess and resolve compliance issues with HVAC openings.
- Strategies for interpreting and applying building code requirements.Practical solutions to challenges faced in design, inspection, and construction.
Who This Course is Designed For:
Building inspectors and plans examiners ensuring compliance with fire protection requirements.
Designers and engineers working on complex projects requiring advanced knowledge of fire separations.
Project managers and contractors looking to better understand fire-stopping measures and avoid compliance pitfalls.
Format and Delivery:
Delivery Method: Hybrid (in person at the RSM Training Facility or online via Microsoft Teams).
Full day workshop
Interactive Features:
- Engaging discussions.
- Activities and quizzes to reinforce key concepts.
- Real-world examples and case studies.
Resources Provided:
- Digital course workbook included for easy reference after the course.
- Coffee breaks and Lunch are provided for in person attendees

Module 1: Fundamentals of Fire Protection
Module 2: Fire Separations
Module 3: Fire Stopping
Module 4: HVAC Openings in a Fire Rated Membrane
We deliver every training session live in a hybrid format. If you cannot attend in person, join us online via Microsoft Teams. Online participants still get to join in on the discussions and interact with other members. You can get the full training experience from your home or office when we use our Meeting Owl camera. With this approach to hybrid collaboration, you will see the full 360 degree view of the training room and be able to participate with the group live in real time.
All participants will have the ability to download all of the course material, including the presentation, activities and quizzes, for two weeks after the course date.
There are no prerequisites for this course. It is our intention to design the course in a way that benefits participants of all experience levels. In fact, we find that the best discussions often happen when a course has a wide range of experience levels between participants.
Related Courses

Workshop
Fees include workshop, resource material & lunch.

Description
A workshop discussing detailed framing topics with an emphasis on how framing concepts relate to specific Code articles. The intent is to help the building inspector or plans examiner understand complex framing concepts and to understand when they are reviewing framing within the confines of the OBC Part 9, or when need to obtain professional design.
This workshop is a detailed discussion centred on many of the complex framing concepts building inspectors and plans examiners encounter every day. Framing details and scenarios will be discussed with supporting diagrams, physical models, interactive discussion and illustrated details. The course participant will be able to build confidence in understanding the path to Building Code compliance for complicated framing scenarios. A resource manual is included which will provide the participant with a helpful guide to use on the job.
Instructor

Workshop
Fees include workshop & resource material.

Description
A workshop discussing non-combustible construction in Part 3 buildings, with a focus on permitted combustible components in non-combustible buildings, as described in 3.1.5.
The workshop will discuss in detail the listed exceptions that permit combustible materials including, roofing, walls, piping, wires, combustible elements in a return air plenum and others. Protection of foam plastics and specified standards for testing will be a key topic of discussion. The participant will be able to confidently apply the building code requirements through interactive discussion, examples and activities. A resource manual is included which will provide the participant with a helpful guide to use on the job.
Please note that with the half day workshop, coffee breaks are provided.
Instructor

Workshop

Description
This comprehensive workshop delves into the application of Section 3.2.6. of the Ontario Building Code and Supplementary Standard SB-4, with a focus on the smoke control provisions required in new and existing high buildings. Participants will engage in in-depth discussions to explore critical aspects of compliance and practical implementation.
Who Should Attend:
This workshop is designed for Part 3 plans examiners, inspectors, and designers currently working with or planning to work on high buildings.
Key Topics Covered:
Detailed review of smoke control requirements for new, existing, and interconnected buildings.
Emergency use of elevators and provisions for firefighter venting.
Alarm and communication systems specific to high buildings.
Testing and verification of smoke control systems.
Essential documentation and information required from the design industry to confirm compliance.
What’s Included:
Participants will receive a digital package of course materials, including:
Detailed course notes.
A high buildings compliance matrix.
Review checklists to streamline plan review and inspections.
This workshop offers the tools and insights you need to ensure safety and compliance in the unique context of high buildings.
Instructor

info@rsmbuildingconsultants.com
519.496.1434
44 Saltsman Dr, Unit 9 Cambridge, ON N3H 4R7