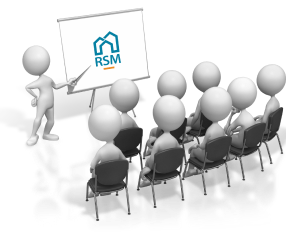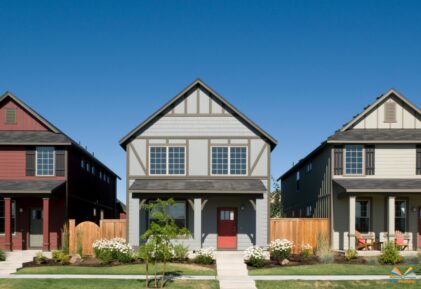
Secondary Suites in Houses - 2024 OBC
Course
Fees include workshop, resource material & lunch.
Passive fire protection is one of the most misunderstood—and most critical—aspects of small building safety. This one-day course helps Part 9 building officials, designers, and construction professionals gain a clear, structured understanding of how to apply fire separations, firestopping systems, smoke-tight barriers, and more under the Ontario Building Code.
Through real-world examples, inspection photos, and hands-on group activities, you’ll learn how to assess fire-resistance ratings, identify code-compliant materials, and evaluate field conditions with confidence. The course also reviews key 2024 OBC updates, including enhanced fire separation requirements for secondary suites, revised firestopping rules, and expanded requirements for listed systems at joints.
What You’ll Learn:
- Understand passive fire protection principles in small buildings
- Identify required fire separations and fire-resistance ratings under Part 9
- Differentiate between smoke-tight and fire-rated barriers
- Interpret and apply SB-2, SB-3, and CAN/ULC S101
- Evaluate HVAC penetrations and the proper use of dampers and firestop flaps
- Identify common field deficiencies in firestopping and separation details
- Support compliance through informed inspection or design practices
Who This Course is Designed For:
Part 9 Building Officials
Designers
Builders and Site Supervisors
Course Format:
Duration: 6 instructional hours + 1-hour lunch break
Delivery: In-person or live via Microsoft Teams
Includes: Instructor-led training, analysis exercises, code worksheets, and digital course materials

Module 1: Fundamentals of Fire Protection
Module 2: Fire Separations and Smoke-Tight Barriers
Module 3: Firestopping
Module 4: HVAC Openings in Fire-Rated Membranes
Module 5: Field Inspections – The Good, The Bad & The Ugly
We deliver every training session live in a hybrid format. If you cannot attend in person, join us online via Microsoft Teams. Online participants still get to join in on the discussions and interact with other members. You can get the full training experience from your home or office when we use our Meeting Owl camera. With this approach to hybrid collaboration, you will see the full 360 degree view of the training room and be able to participate with the group live in real time.
All participants will have the ability to download all of the course material, including the presentation, activities and quizzes, for two weeks after the course date.
There are no prerequisites for this course. It is our intention to design the course in a way that benefits participants of all experience levels. In fact, we find that the best discussions often happen when a course has a wide range of experience levels between participants.
Related Courses

Course
Fees include workshop, resource material & lunch.

Description
This workshop, updated with changes from the 2024 OBC, is directed towards plans examiners and building inspectors to further their understanding in the methods of compliance for constructing a secondary unit in existing homes, both over 5 years old and less than 5 years old.
Specific topics discussed will be the application of Part 10 and 11 to secondary suites, compliance alternatives for egress, fire separations and recent building code changes for buildings less than 5 years old. Discussion will take place on the hazard index tables, construction index, early warning and evacuation tables and compliance alternatives. The participant will be able to confidently apply the building code requirements through interactive discussion, examples and activities. A resource manual is included which will provide the participant with a helpful guide to use on the job.
Instructor

Course
Fees include workshop, resource material & lunch.

Description
A workshop discussing detailed framing topics with an emphasis on how framing concepts relate to specific Code articles. The intent is to help the building inspector or plans examiner understand complex framing concepts and to understand when they are reviewing framing within the confines of the OBC Part 9, or when need to obtain professional design.
This workshop is a detailed discussion centred on many of the complex framing concepts building inspectors and plans examiners encounter every day. Framing details and scenarios will be discussed with supporting diagrams, physical models, interactive discussion and illustrated details. The course participant will be able to build confidence in understanding the path to Building Code compliance for complicated framing scenarios. A resource manual is included which will provide the participant with a helpful guide to use on the job.
Instructor

Course
Fees include workshop, resource material & lunch.

Description
The 2024 Ontario Building Code becomes effective on January 1st, 2025, and contains thousands of changes from previous versions. This comprehensive course simplifies the changes as they relate to small buildings, focusing on Part 9 and related updates to other Parts.
In an interactive group setting, participants will be introduced to the changes, one topic at a time. Topics covered include changes to fire safety, egress and exiting, soil gas control, Part 9 structural, HVAC, and more. Practical activities will be included to reinforce understanding of the subject matter, and a digital copy of the course workbook will be provided for future reference.
Stay up to date with the code changes to small buildings and register today!
Instructor