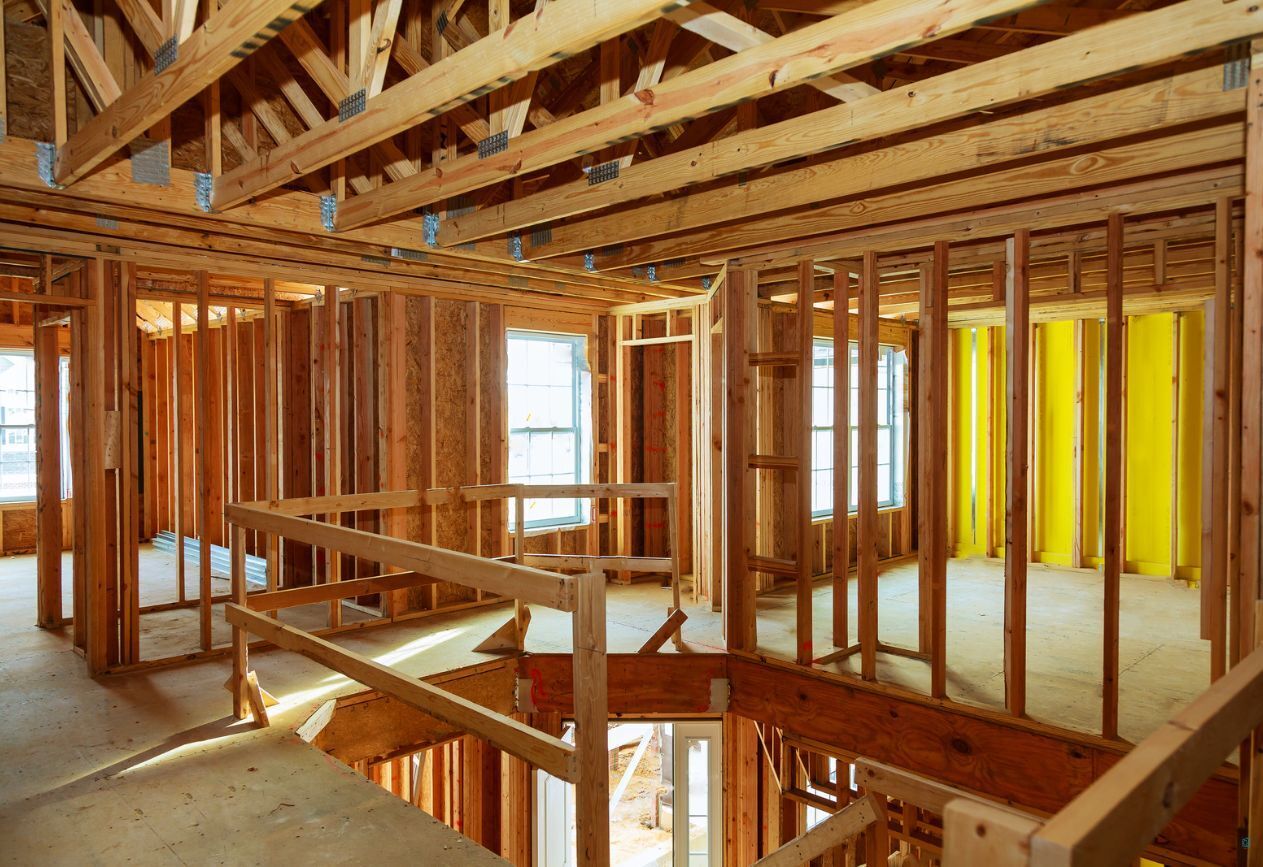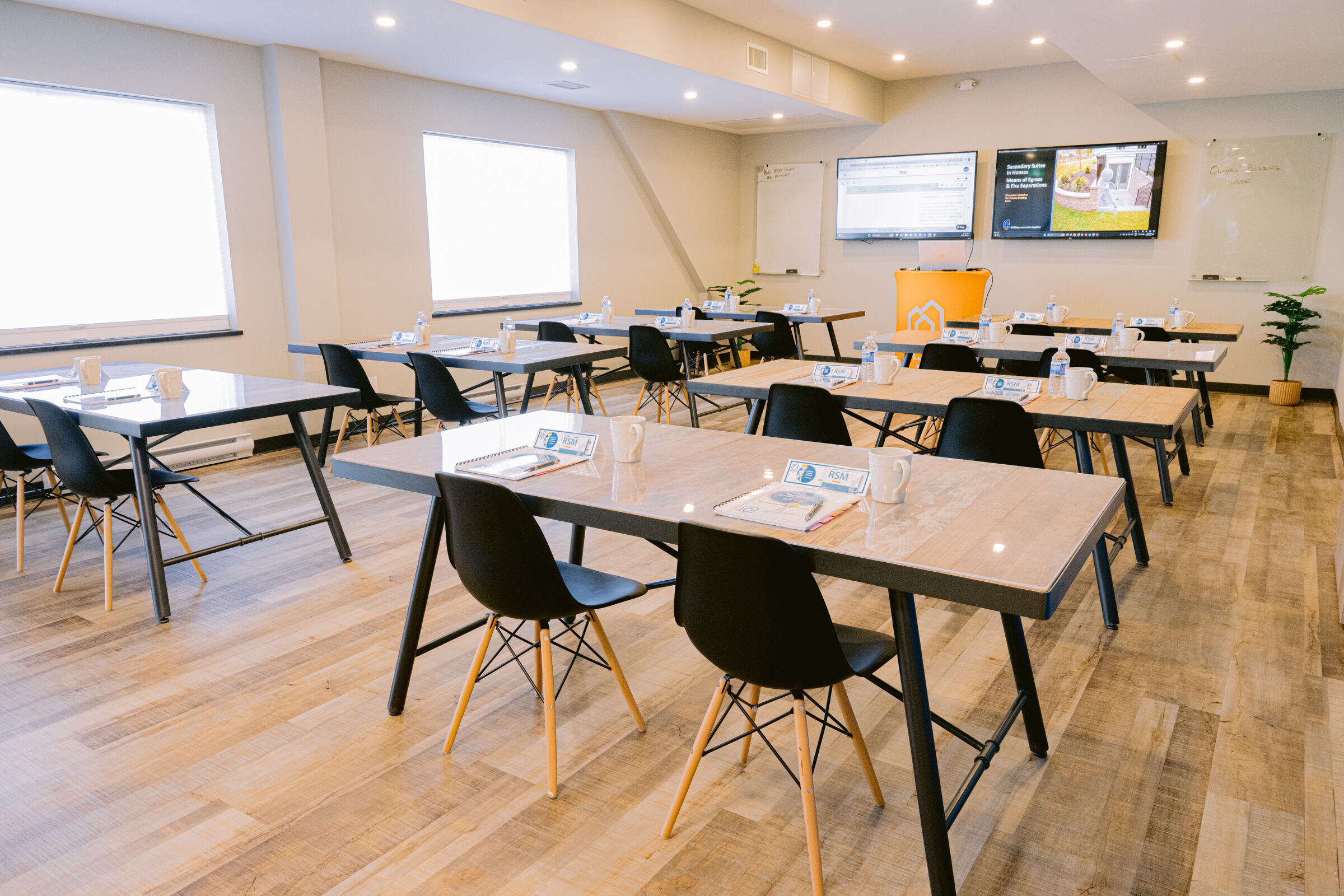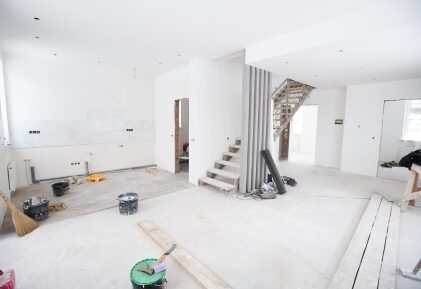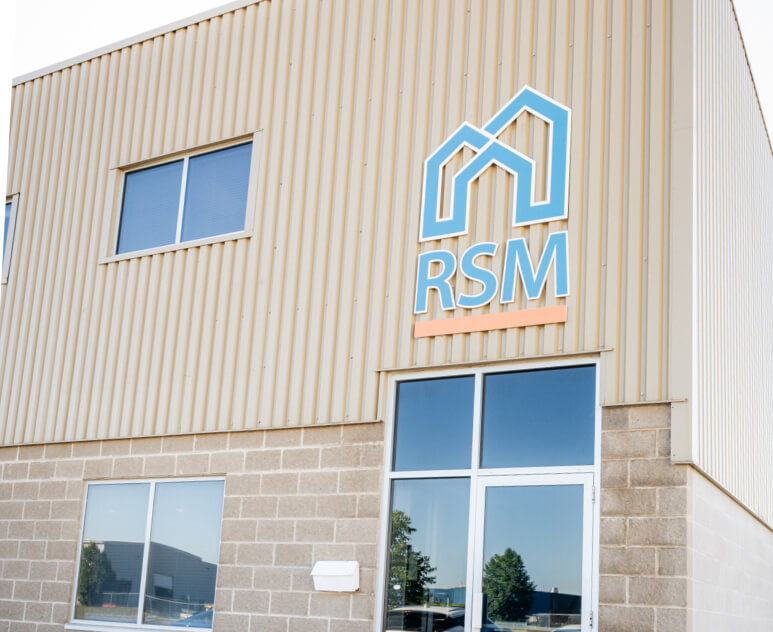
Wall, Floor and Roof Framing
Framing can be one of the most challenging areas of the Ontario Building Code (OBC), especially when interpreting complex scenarios. This workshop, updated for the 2024 OBC, focuses on helping building inspectors and plans examiners navigate the nuances of framing compliance. We’ll explore how framing details align with specific Code articles and highlight when professional design is needed.
Through detailed discussions, diagrams, physical models, and interactive activities, this workshop empowers participants to confidently assess framing compliance in real-world scenarios.
Available Course Dates
Course Details
What you'll learn:
- How to interpret complex framing details within Part 9 of the OBC.
- Key scenarios that require professional design versus those that can be reviewed within the scope of Part 9.
- Detailed understanding of how framing concepts relate to specific OBC articles.
- Techniques for reviewing and analyzing framing scenarios with confidence.
- How to use diagrams, models, and illustrated details to identify compliant and non-compliant framing designs.
Who this course is designed for:
- Building Inspectors/Plans Examiners: Gain the skills to identify and assess complex framing situations in alignment with the 2024 OBC.
- Designers/Builders: Learn how to approach framing from a compliance standpoint, ensuring designs meet Code requirements before submission.
Delivery Method:
- Hybrid (attend in person at the RSM Training Facility or online via Microsoft Teams).
Interactive Features:
- Engaging discussions with industry experts.
- Diagrams, physical models, and illustrated details to break down complex concepts.
- Activities and quizzes to reinforce learning.
Resources Provided:
- Digital course workbook included for easy reference after the course.
- Coffee breaks and Lunch are provided for in person attendees
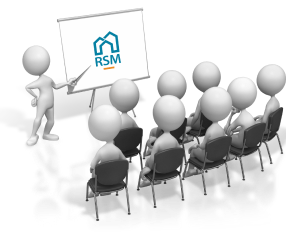
Course Modules
Module 1: General Framing Overview
Module 2: Framing Walls
Module 3: Framing Floors
Module 4: Framing Roofs
FAQ
We deliver every training session live in a hybrid format. If you cannot attend in person, join us online via Microsoft Teams. Online participants still get to join in on the discussions and interact with other members. You can get the full training experience from your home or office when we use our Meeting Owl camera. With this approach to hybrid collaboration, you will see the full 360 degree view of the training room and be able to participate with the group live in real time.
All participants will have the ability to download all of the course material, including the presentation, activities and quizzes, for two weeks after the course date.
There are no prerequisites for this course. It is our intention to design the course in a way that benefits participants of all experience levels. In fact, we find that the best discussions often happen when a course has a wide range of experience levels between participants.
Related Courses
Check Out Our Additional Ontario Building Code Courses and Workshops
Office and Training Facility

info@rsmbuildingconsultants.com
519.496.1434
44 Saltsman Dr, Unit 9 Cambridge, ON N3H 4R7
